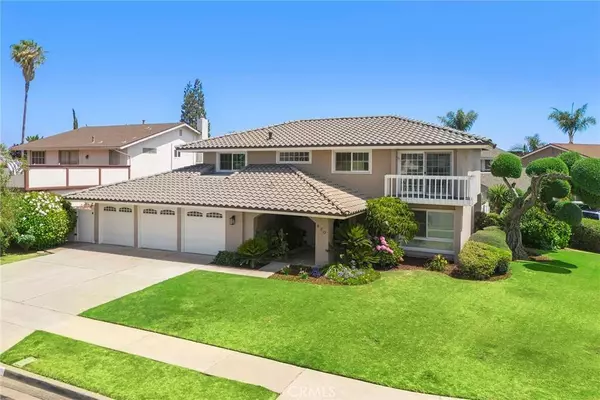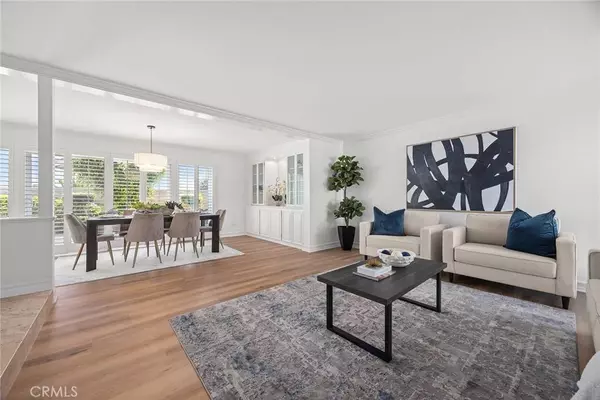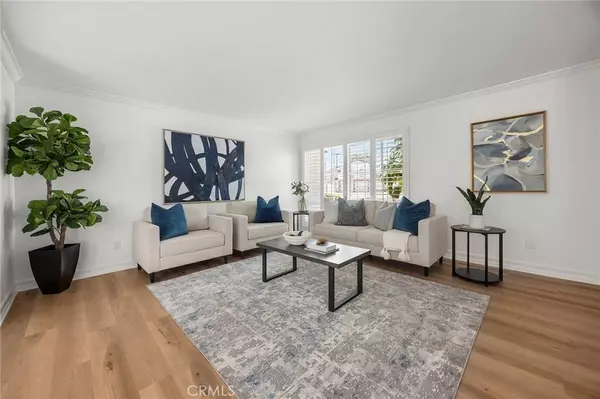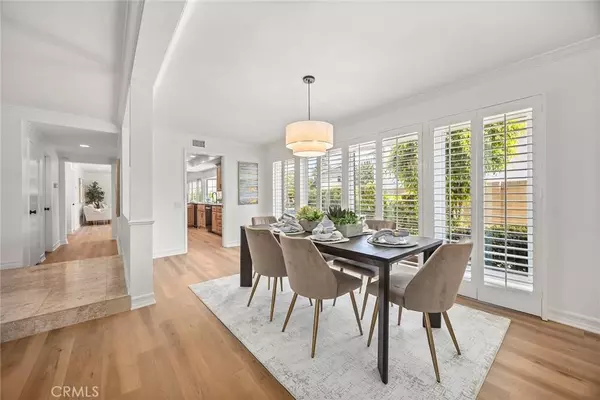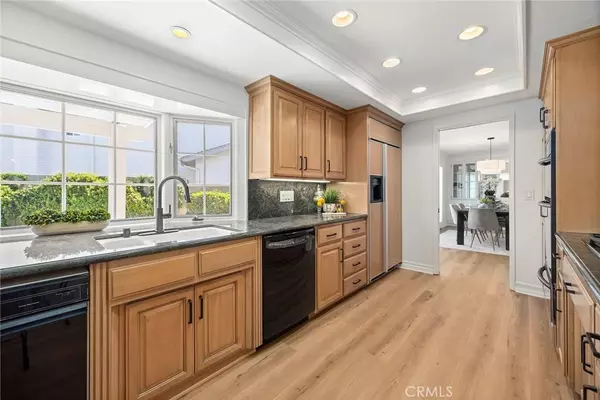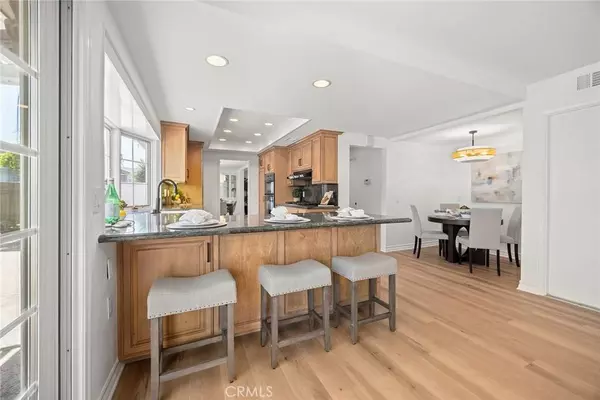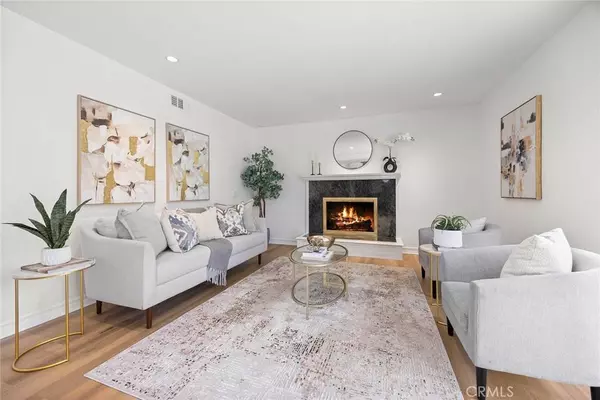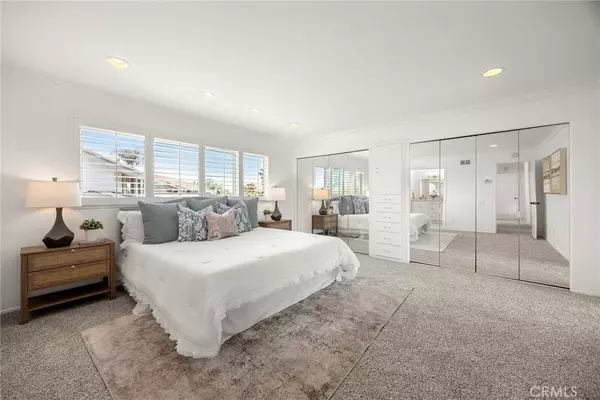
GALLERY
PROPERTY DETAIL
Key Details
Sold Price $1,595,000
Property Type Single Family Home
Sub Type Single Family Residence
Listing Status Sold
Purchase Type For Sale
Square Footage 2, 546 sqft
Price per Sqft $626
MLS Listing ID PW25137865
Sold Date 08/18/25
Bedrooms 4
Full Baths 2
Half Baths 1
Construction Status Updated/Remodeled, Turnkey
HOA Y/N No
Year Built 1966
Lot Size 8,454 Sqft
Property Sub-Type Single Family Residence
Location
State CA
County Orange
Area 84 - Placentia
Building
Lot Description Corner Lot, Front Yard, Sprinklers In Front, Lawn, Landscaped, Sprinkler System, Street Level
Faces North
Story 2
Entry Level Two,One
Foundation Slab
Sewer Public Sewer
Water Public
Architectural Style Ranch
Level or Stories Two, One
New Construction No
Construction Status Updated/Remodeled,Turnkey
Interior
Interior Features Balcony, Breakfast Area, Separate/Formal Dining Room, Granite Counters, Recessed Lighting, All Bedrooms Up, Primary Suite
Heating Central
Cooling Central Air
Flooring Carpet, Vinyl
Fireplaces Type Family Room
Fireplace Yes
Appliance Dishwasher, Gas Cooktop, Disposal, Refrigerator, Water Heater
Laundry In Garage
Exterior
Parking Features Concrete, Door-Multi, Direct Access, Driveway Level, Driveway, Garage Faces Front, Garage, Garage Door Opener
Garage Spaces 3.0
Garage Description 3.0
Fence Block, Vinyl
Pool Diving Board, Filtered, Heated, In Ground, Private
Community Features Curbs, Suburban, Sidewalks
Utilities Available Electricity Connected, Natural Gas Connected, Phone Connected, Sewer Connected, Water Connected
View Y/N Yes
View Hills, Neighborhood
Roof Type Tile
Porch Concrete
Total Parking Spaces 7
Private Pool Yes
Schools
Elementary Schools Golden
Middle Schools Tuffree
High Schools El Dorado
School District Placentia-Yorba Linda Unified
Others
Senior Community No
Tax ID 33612204
Security Features Carbon Monoxide Detector(s),Smoke Detector(s)
Acceptable Financing Cash to New Loan
Listing Terms Cash to New Loan
Financing Conventional
Special Listing Condition Standard, Trust
SIMILAR HOMES FOR SALE
Check for similar Single Family Homes at price around $1,595,000 in Placentia,CA

Pending
$1,606,000
707 Olivier DR, Placentia, CA 92870
Listed by Jennifer Robertson of Toll Brothers Real Estate, Inc4 Beds 3 Baths 2,195 SqFt
Pending
$1,612,000
727 Olivier DR, Placentia, CA 92870
Listed by Jennifer Robertson of Toll Brothers Real Estate, Inc4 Beds 3 Baths 2,195 SqFt
Pending
$1,600,000
732 Olivier DR, Placentia, CA 92870
Listed by Jennifer Robertson of Toll Brothers Real Estate, Inc4 Beds 3 Baths 2,195 SqFt
CONTACT


